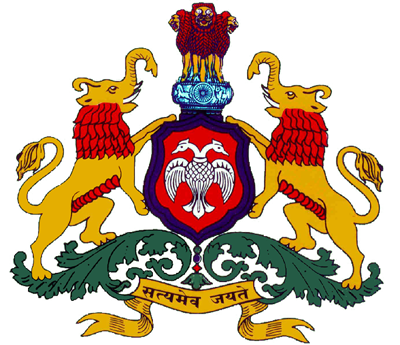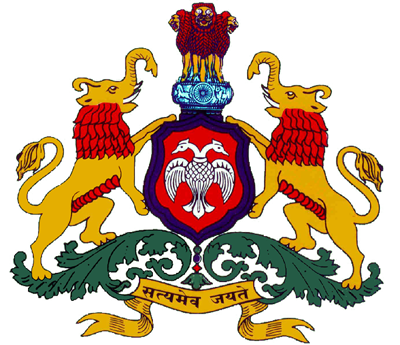We collect no personal information, like names or addresses, when you visit our website. If you choose to provide that information to us, it is only used to fulfill your request for information
we do collect technical user details when a user visits the websites and visitor information such as the type of browser, server, and domain, date and time, details of documents downloaded are recorded, This information is only used to help us make the site more useful for you. With this data, we learn about the number of visitors to our site and the types of technology our visitors use. We never track or record information about individuals and their visits. (except in the case when directed by the court through a warrant)
Web sites provide a piece of software when visitors receive information on a website and they are called Cookies. No such cookies are used on this website.
emails are stored when a user sends any information only for that instant and is used only to give information to them. these are not to be used for any purposes or to include in the contact list. without intimating the user, it won’t be revealed.
if the user asks or provides any personal information, the details of its usage are mentioned. if you are not satisfied or suspicious about the details are given or wish to provide an opinion about the same, its necessary for you to contact assigned webmasters under ‘contact us’ section
note: private pieces of information received under ‘Personal details’ will only be used to collect identity or elements for easy identification.
Web sites provide a piece of software when visitors receive information on a website and they are called Cookies. No such cookies are used on this website.
if the user provides personal information.
1. We do not collect personal information for any purpose other than to respond to you (for example, to respond to your questions or provide subscriptions you have chosen). If you choose to provide us with personal information like filling out a Contact Us form, with an e-mail address or postal address, and submitting it to us through the website-we use that information to respond to your message and to help you get the information you have requested. We only share the information you give us with another Government agency if your question relates to that agency, or as otherwise required by law.
2. Our website never collects information or creates individual profiles for commercial marketing. While you must provide an email address for a localized response to any incoming questions or comments to us, we recommend that you do NOT include any other personal information.
website security
1)to make the information available to all, to prevent unauthorized user entry, to stop harming or distorting information and keeping the security of the website in mind, also to handle user traffic, commercial software programs are used.
2)Except for official law institutions, no attempts are made to personally identify the visitor or user.
3)Visitor information is subject to regular deletion
4)unauthorized users shall not add or change information available which can have legal consequences and may be subjected to fine under IT act (2000).


















